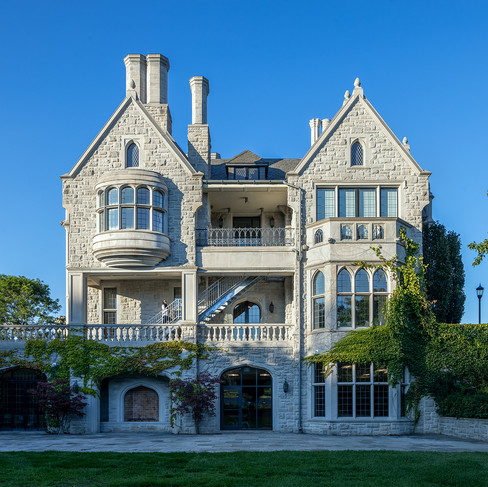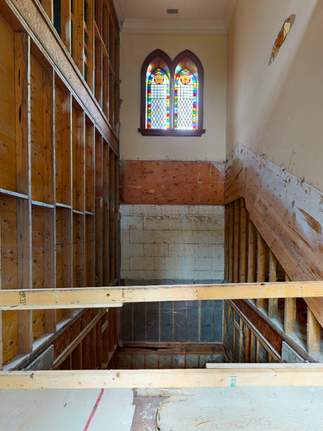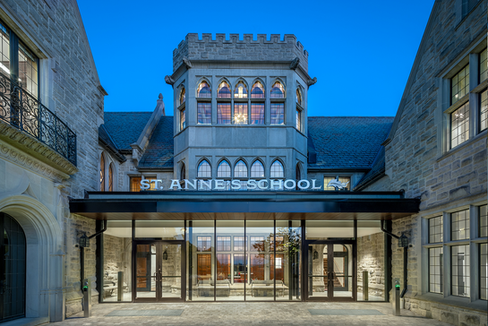Fire & Life Safety at St. Anne's School: How Dalton Transformed A Residence Into A Safe Place To Learn
- Dalton Staff
- Jun 3, 2024
- 3 min read
The task of transforming the 40,000 sq. ft. Dunin House into St. Anne’s School, a new all-girls private school, involved the complete introduction of a fire & life safety system to ensure an institutionally code compliant building. Along with new structural, mechanical, and electrical components, fire & life safety posed a unique challenge to the team.
"Our main goal was to seamlessly integrate these systems into the existing building without comprising the original character of the architecture," says Richard Housser, Dalton's Project Manager.
The Dalton Company worked with Montgomery Sisam Architects and the consultants, Crossey Engineering and Ojdrovic Engineering on this complex, adaptive reuse project.


Fire & Life Safety System
With a new fire alarm and sprinkler system, the biggest challenge was strategically placing 416 sprinkler heads throughout the building as discreetly as possible. The Dalton team and its trades worked to conceal the sprinkler heads and pipes in newly constructed bulkheads and in the crawl space and ceilings. This work often required expertly removing and reinstating the intricate ceilings to their original state.
Main Stair Hall
The main stair hall is a primary feature of the School with soaring ceilings, detailed millwork and stained-glass windows. The primary goal was to preserve the original design. The result—a two-storey, enclosed, glass structure composed of 15 fire-rated frameless glass panels along with window sprinkler heads— to act as a fire break and smoke screen.
Due to the restrictive building access, the panels each measuring 3.7m tall had to be carried into the building one-at-a-time by 6 people and carefully installed by hand. To support the additional load, a 9 m steel beam was installed in the lower level and a bulkhead was constructed to hide the sprinkler heads and pipes above.
Exterior Fire Exit and Staircase
Using Dalton's Alternative Approach during the pre-construction phase, we worked with the Architect to provide value engineering solutions for the second floor fire exit. The exterior fire exit and staircase leading from the second floor to the ground floor was originally proposed as an exterior structure.
Our Director of Project Development, Jason Judson, challenged the Architect to conceal the staircase next to the building. The result not only provided significant time and cost-savings but also a seamlessly integrated staircase located next to the building through an existing second floor balcony.
Full-Height Interior Fire Separation Wall
To meet the Ontario Building Code's Section 3.16.1.7- Exits and Means of Egress requirements, where the maximum travel distance on an elevated platform to the ground level shall not exceed 45 m, the School needed to be separated into two zones made possible with the introduction of an interior fire separation wall.
The non-combustible, filled and reinforced, concrete, block wall acts to contain the spread of fire and extends from the basement up through the roof.
The fire wall scope included:
Carefully removing and replacing an existing interior staircase with a code-compliant alternative
Building spread footings to support the firewall
Removing and reinstating a section of the slate roof
Providing structural stabilization to three existing landings using LVLs
Adding two, new, half landings to support the staircase structure
Providing an opening pass for infrastructure including fire dampers and fire stoppings through the firewall
Fire-Rated Glass Vestibule
The new student entrance was created by building a fire-rated glass vestibule at the front of the School creating a modern focal point and complementing the ornate windows and stone.
To minimize the number of costly window sprinkler heads, the team removed existing single pane windows and infilled them with stone salvaged from the property to match the exterior walls. The care and attention to detail is evident in every aspect of the vestibule down to cutting reglets into the existing stone to insert flashing for waterproofing and beam pockets to support the horizontal steal beams.
Subcontractors involved in the Fire & Life Safety Scope:
C3 Specialty Glazing Solutions: Glazing
Classic FLS: Fire & Life Safety
Commercial Doors and Hardware: Fire-rated Doors and Frames
The Dalton Company: Drywall and Carpentry
Elite Electrical Solutions: Fire Alarm System
Lions Group: Demolition
Ontario Complete Construction: Fire Separation Wall
Paramount Steel: Steal Beam
Ste-Alco: Exterior Fire Staircase




















